
Final Synthesis Design Studio is the name of the last Lab I follow at the Politecnico of Milan.
It consists in the development of a project related to the environment design.
It consists in the development of a project related to the environment design.
In my project I analyse a specific area of Milan, called Tombon de San Marc.

Project area.

AREA ANALYSIS.
This is a place with a monumental and extraordinary cultural heritage as the only remnant of the Martesana in the historic center of Milan, characterized by the survival of the last ancient bridge on the Naviglio.

USERS ANALYSIS
From the analysis of this area we report that there isn’t a specific users, since it’s mostly live as a passage space. During the day there is a mix of users, while during the night the areas are frequented mostly by people living in the sorrounding and by young people.
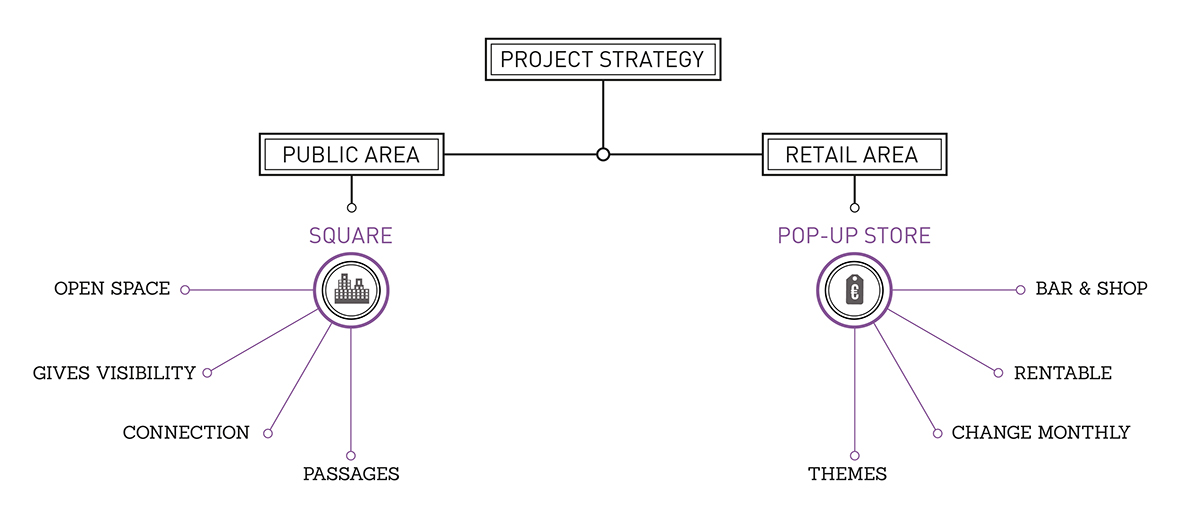
Project strategy.

Sketching strategy.

Shape development.

PLAN VIEW.
A public square is designed to host the user from all over, studying the different points of view.
In the central part of the square there is the structure that hosts part of the services.
In the central part of the square there is the structure that hosts part of the services.
This structure is placed in line with the tunnel, connection that has been emphasized by the choice of using the same type of flooring both inside and outside. The structure identify a hybrid space, where it is very thin the difference between inside and outside. A system of beams connected between themselves draw a shape which is inserted in the space creating a strong sign, emphasized by the succession in series of these elements.
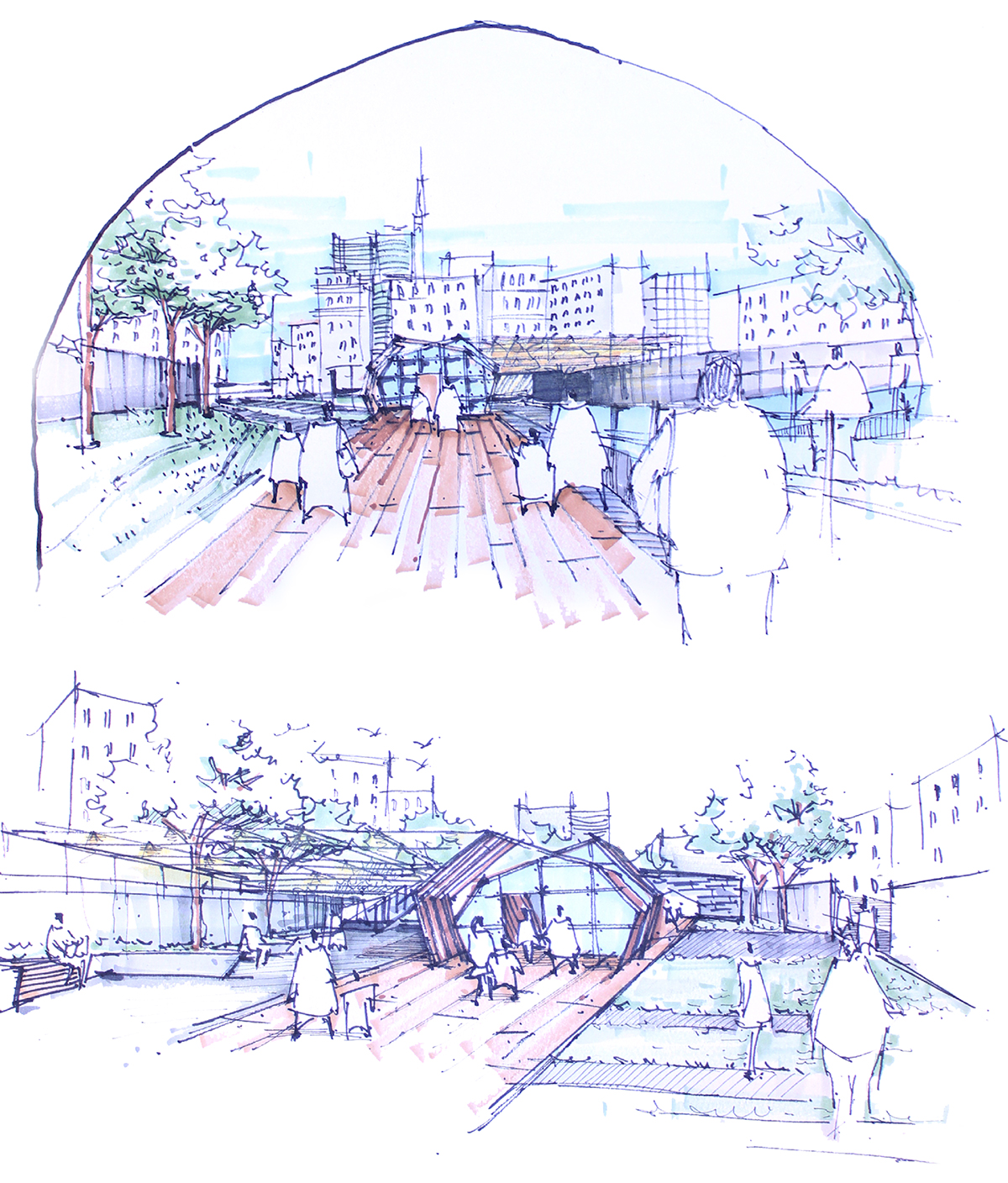
Sketches.
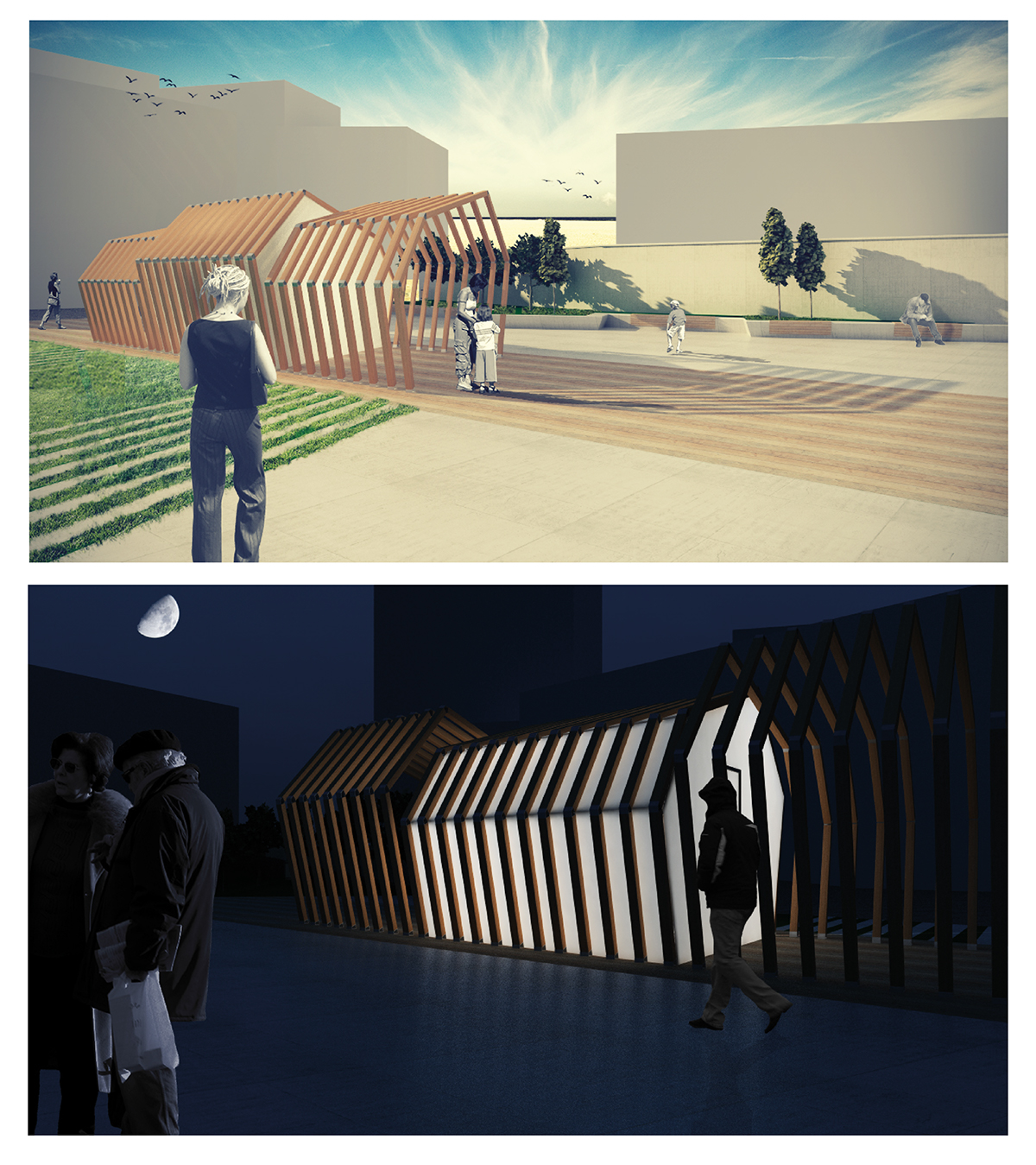
Render.
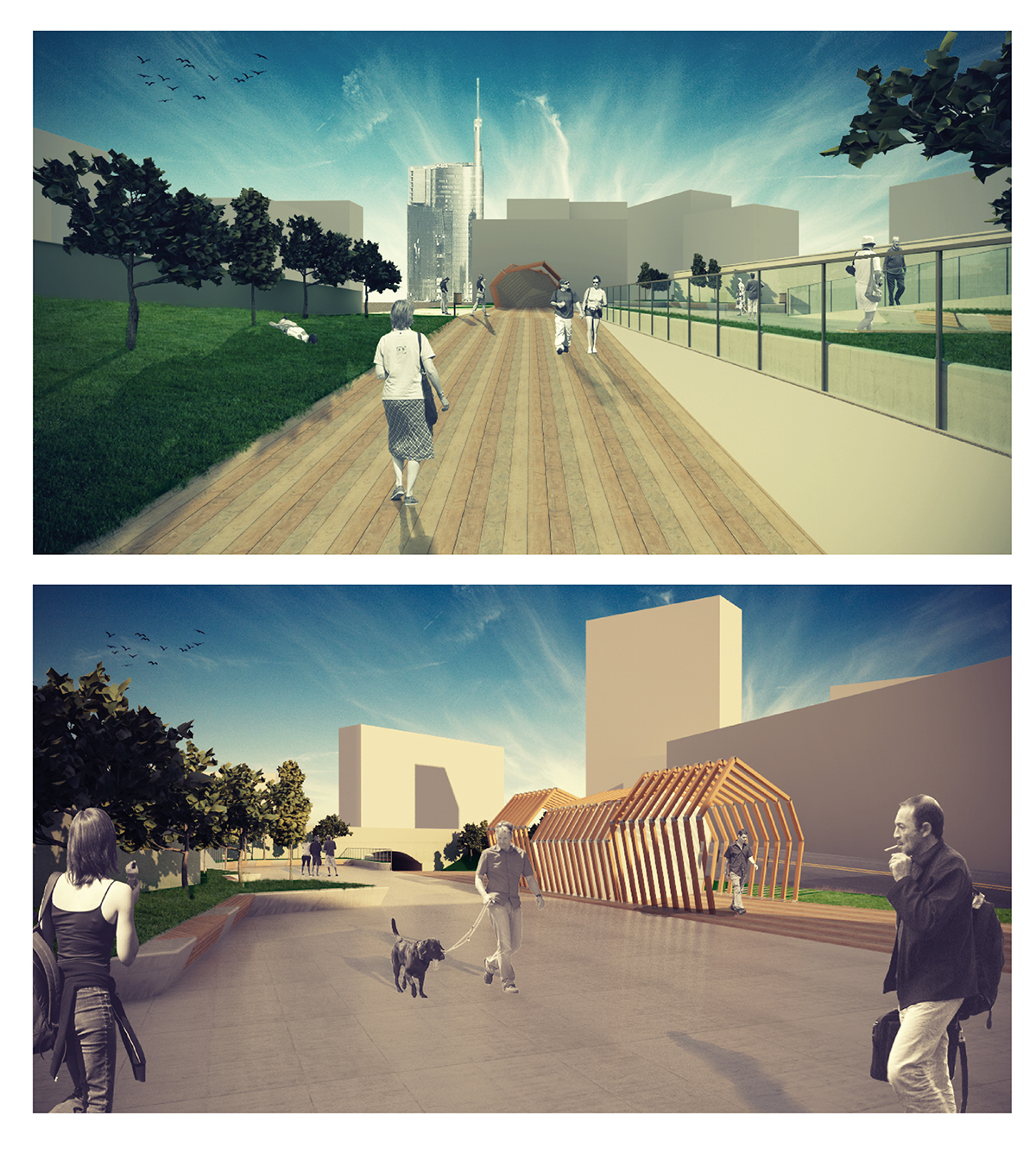
Still some renders.
INTERIOR DESIGN.
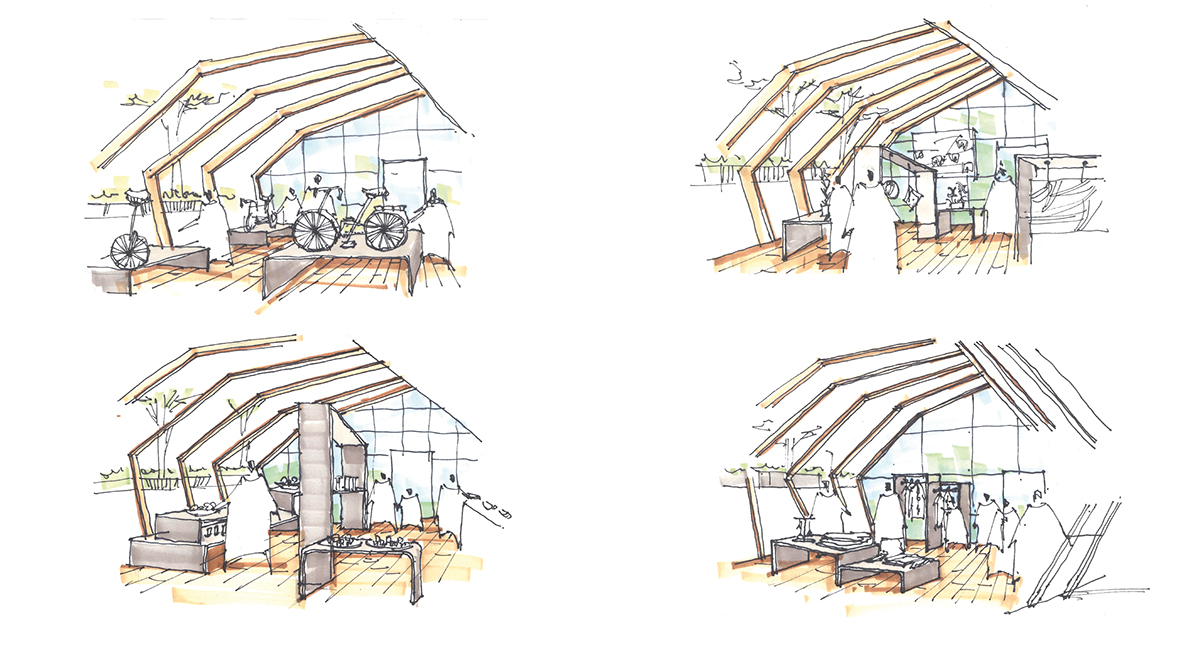
Sketches.
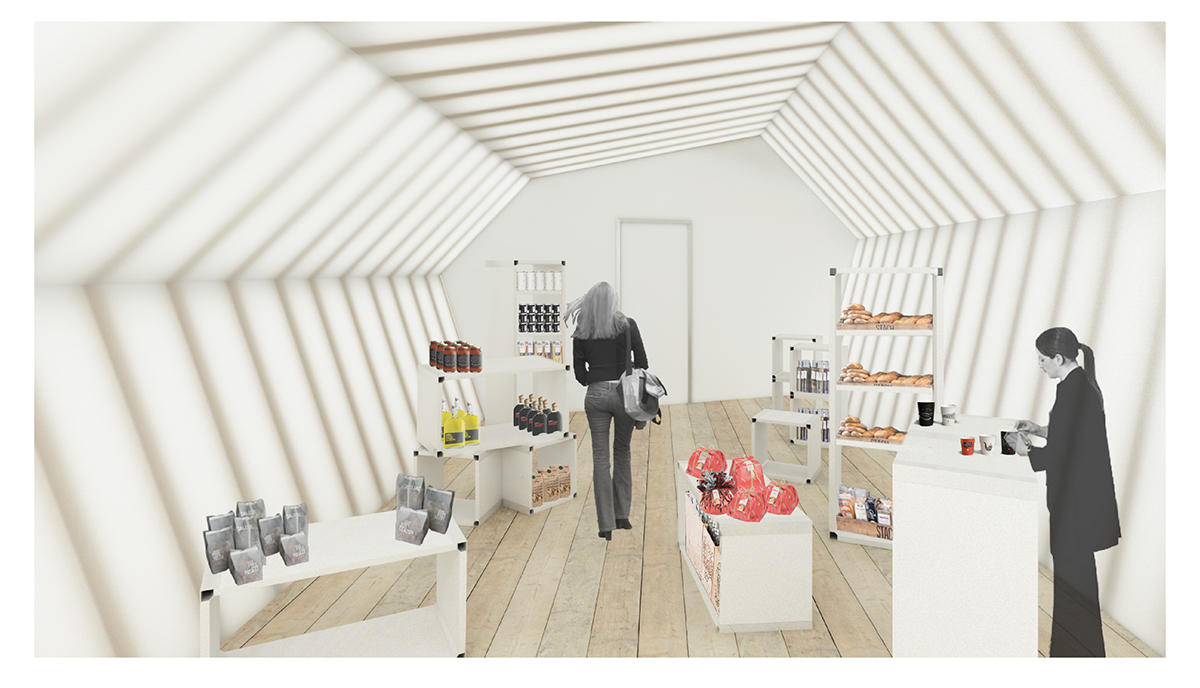
Render.
Thanks for watching!








